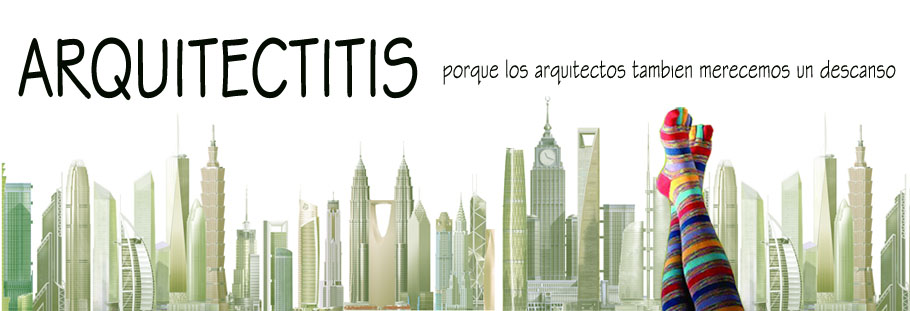Por: Arkcisur
(To read English version go at the bottom of the article)
• Ubicación: Lago Sarmiento, Torres del
Paine, XII Región, Chile
• Cliente: Katari S.A.
• Área Proyecto: 4.900 m² / Año
Proyecto: 2011
El Hotel Tierra Patagonia fue concebido
como un cuerpo libre que se sitúa poéticamente entre la tierra y el cielo,
abarcando la extensión. Su forma, más que “invadir” el paisaje se suma a él,
estableciendo un diálogo entre la distante línea del horizonte y la escala
humana.
Anclado al suelo con taludes de piedra,
el proyecto se reviste enteramente con entablado de madera de lenga lavada,
para lograr el color plateado característico de las maderas roídas por el agua,
que dejan los inviernos. La solución espacial, en tanto, busca el abrigo y la
pequeña escala, estructurada a partir de los recorridos interiores. En el ala
de los dormitorios el recorrido se resuelve con puentes suspendidos sobre el
vacío.
Leer más y ver vídeo: AQUÍ
English version:
• Architects: Cazú Zegers
• Location: Lago Sarmiento, Torres del
Paine, XII Región, Chile
• Client: Katari S.A.
• Project Area: 4.900 m² / Año Proyecto:
2011
The
Tierra Patagonia Hotel was conceived as a free body that sits poetically
between earth and sky, covering the extension. Its form, rather than
"invade" the landscape adds to it, establishing a dialogue between
the distant horizon line and the human scale.
Anchored
to the ground with stone embankments, the project is entirely coated with washed
beech wood paneling, to achieve the characteristic silver timber corroded by
water, it leaves the winters. The space solution, meanwhile, seeks shelter and
small scale, structured from the interior routes. The bedroom wing is resolved
through bridges suspended over the void.
Read
more and see the video: HERE






0 comentarios :
Publicar un comentario
¡Gracias por tu comentario!
¡El equipo de Arquitectitis en breve tratará de responderte!