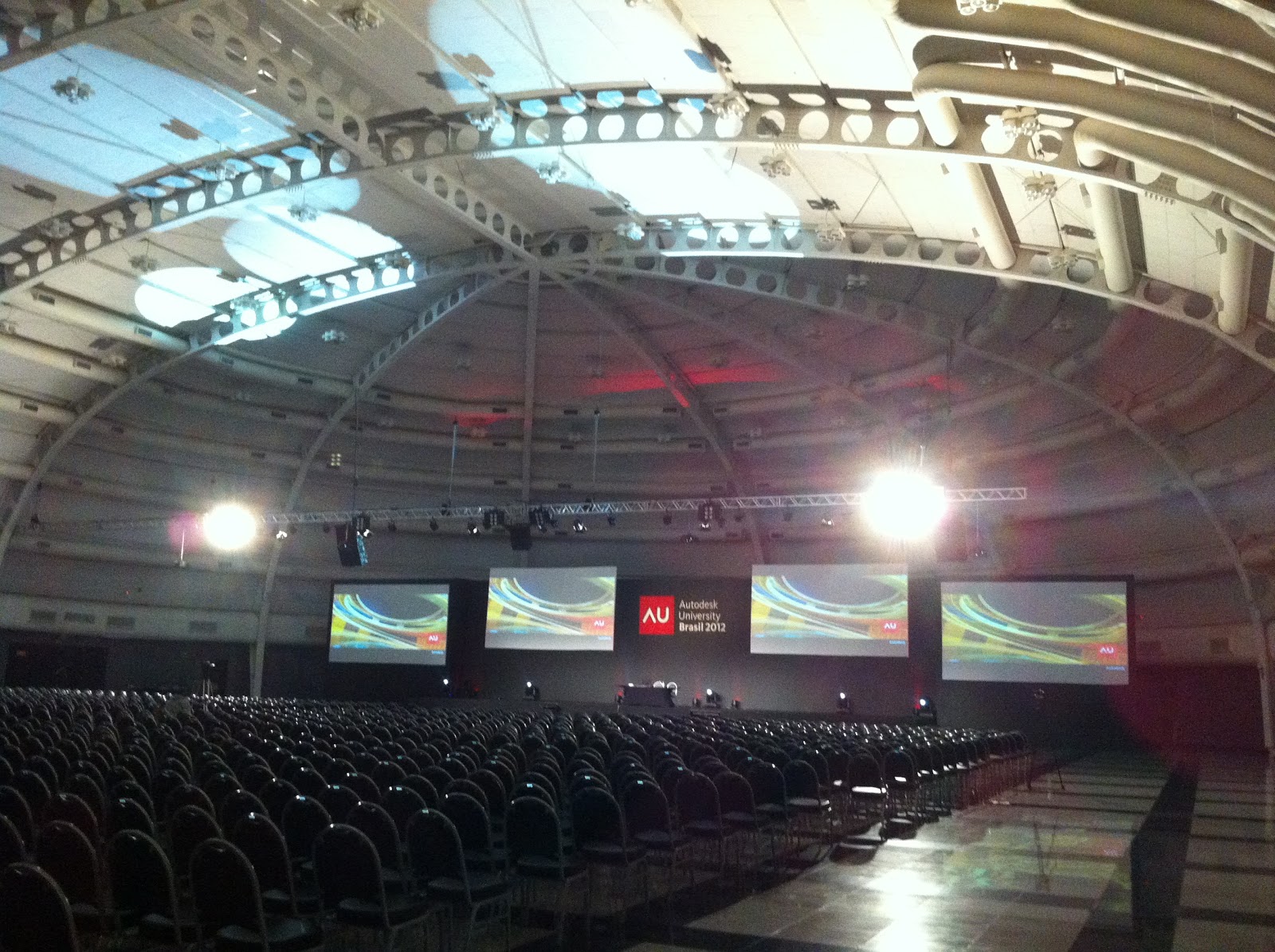Por: Milagros Olazábal M.
(To read English version go to the bottom of the article)
Se puede escribir lo que no está pensado de la Biblioteca de
Estocolmo de Gunnar Asplund, sin embargo hoy os queremos mostrar esos detalles
que muchos no mencionan y que solo te lo puede contar la experiencia de poder
visitar a uno de los mejores edificios del
modernismo nórdico de principios del siglo XX.
Situada entre las calles Odengatan y Sveavägen, la
biblioteca se encuentra desplazada del vértice del encuentro de vías y al margen
inferior de la colina que alberga un observatorio. Curioso es darse cuenta de las
intenciones del arquitecto de entrada, ya que cabe recalcar que el lugar exacto
de construcción se hizo con la intención que el edificio gane la mayor presencia
dentro de la ciudad. Debido a la pendiente de la calle Odengatan, Asplund
decidió dotar a la construcción de un basamento
para obtener una plaza a nivel de
fachada. Por debajo de la plaza se
aprovecha el desnivel para aprovechar estos espacios y desarrollar una zona de
comercial.
Su color naranja y su compacidad como volumen es otro punto
que debemos destacar ya que lo hace muy llamativo en medio de esta ciudad
nórdica que la mayor parte del tiempo no cuenta con horas de sol efectivas por
encontrarse a latitud 59º norte.
El acceso principal se encuentra en la calle Sveavägen y se hace mediante una escalera con contrapasos muy bajos, así como con unos descansos amplios y cómodos. Una vez dentro llama la atención el color negro con el que está revestido todo el lobby, así como sus relieves horizontales de personajes griegos, los cuales son texturas que rompen la verticalidad de este pequeño espacio de bienvenida. Todos estos pequeños detalles ayudan a dirigir la mirada hacía el acceso principal que dirige hacia el espacio principal de la biblioteca.
Es en este espacio donde se encuentran la mayoría de los libros del centro, están dispuestos en tres plantas y alrededor de este volumen, son los principales protagonistas. Nuestra memoria nos hace evocar a la Biblioteca de Louis Boullée o a la Villette de Claude Ledoux y nuestra memoria no nos falla ya que son estos arquitectos ilustrados los que fueron referentes de Asplund cuando hizo sus investigaciones para desarrollar el proyecto.
El espacio roba el aliento por lo espectacular de su ejecución. El contraste de texturas que dan los tres niveles de libros con sus respectivas pasarelas con la pared blanca de la parte superior del cilindro, invita a los lectores a querer recorrer sus pasarelas y sentarse a disfrutar de una tranquila lectura. La luz que proviene de sus ventanas superiores, en conjunto con la lámpara de vidrio traslucido que cae en medio del espacio, hace que este cuerpo se encuentre perfectamente iluminado.
Llama la atención además, que a diferencia de Boullée, las escaleras de acceso a las pasarelas superiores no se encuentres a plena vista (salvo la que lleva al 1º nivel) ya que se ubican detrás de las puertas de escape. De esta forma Asplund logra un espacio donde los libros son los elementos que predominan en todo su esplendor y no sus accesos.
Otro contraste que despunta son las bajas alturas de paso entre el espacio cilíndrico con las salas anexas. Esta diferencia sensorial hace destacar mucho más las diferencias de alturas entre los 5 niveles del ambiente principal con la doble altura con las que solo cuentan los espacios auxiliares. Altamente destacable.
No podemos acabar esta nota sin contaros los grandiosos que son los detalles de estilo neoclásico que el arquitecto Sueco desarrollo para este proyecto como los marcos de las entadas, los frisos del volumen exterior, los muebles de la sala de lectura de niños, la lámpara del espacio principal y los materiales escogidos.
All the images are copyright. Please mention this website if you are going to use it.
Sin más os invitamos a visitar esta obra nórdica en caso tenéis la oportunidad de ir por cualquier motivo a Estocolmo y si ya habéis estado por ahí, que nos comenten vuestras experiencias para poder enriquecernos todos de estas lecciones prácticas que nos da el buen viajar.
¡Hasta la próxima amigos de Arquitectitis!
(English version)
We can say a
lot of things about the Stockholm City Library; however, today we will show you
a new point of view based on our own experience after having visited this
amazing place. We must emphasize the fact that this building is one of the best
examples of the modern Architecture of the 20th century.
Designed by
the Swedish architect Gunnar Asplund in 1924, it is located between Odengatan
and Sveavägen streets and the building is built on a platform to create a
public area at entrance level. Because of the big slope on Odengatan Street, the
space under the plaza allows for commercial use and it is very alive nowadays. The
place where the library is built is located at the corner of the bottom of a
hill, and it was carefully chosen by the architect.
The Library
is an orange compact prism with a big cylinder in the middle of the volume. The
color is remarkable and makes sense if we think that the project receives little
natural light during most of the year due to its location on 59º N latitude.
The main
entrance is on Sveavägen Street
after a confortable staircase
that brings elegance and importance to the building. After going through the
main door we enter a tall, black lobby with Greek bas-reliefs where visitors can either go directly into the main
library space or to a cafeteria and a children’s reading area.
The
protagonist of the project is without a doubt the main space located inside the
cylinder. In order to access this space, we must travel through a dramatic set
of stairs which is connected with the lobby. This main space is surrounded by
three levels of bookshelves and it is well lit because it receives natural
light from the top windows and a magnificent lamp.
This kind
of intervention reminds us of the Library by Louis Boullée or the Villette of
Claude Ledoux. This is logical because both enlightened architects were references
researched by Asplund when he designed this project.
Back to the
main space, we must say it is breathtaking due to its impeccable execution. The
contrast between the bookshelves and the white wall at the top of the cylinder is
fantastic and readers feel invited to walk around the different levels, take a
book and enjoy reading. In the middle of the space, the way the architect hides
the stairs to access each level of bookshelves calls our attention. The reason is simple; Asplund decided to put
the stairs behind the cylinder wall to maintain the bookshelves aligned to it.
Boullée’s library for example relied on setting each level back in order to
accommodate access to each level. That way the volume preserves the same space
without visual interruptions.
Another
contrast we find superb is the space used to separate the cylinder from the
secondary spaces that surround it. You can clearly feel the difference going
from a main space with a height of 5 stories to one with a two-story height
used for reading spaces. This is a further example of the compression and
dilation of spaces that we find throughout this building, starting with the
main lobby described earlier.
Finally, we
must mention the high-quality details that the Swedish architect designed for
this building such as the framing of the doors, the wooden treatment of the bookshelves,
the furniture in the children’s reading room, the lamps and the general
materials chosen.
Hopefully
you will have found this article interesting and you will have learnt something
different about this building. If you have already had the opportunity to visit
this place we would appreciate it if you sent us your comments regarding what
was you liked about this building the most.
Until next
time!
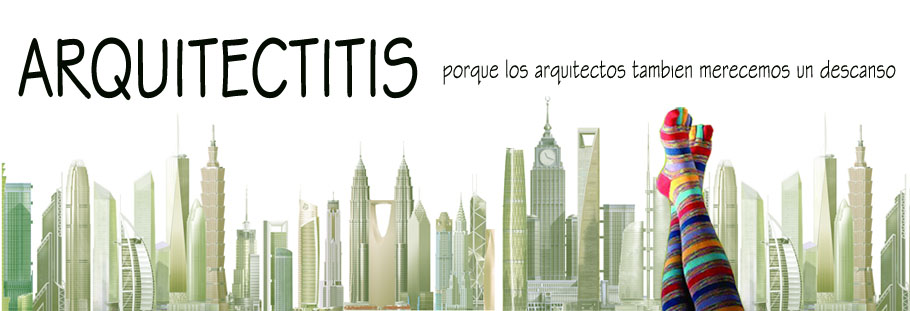



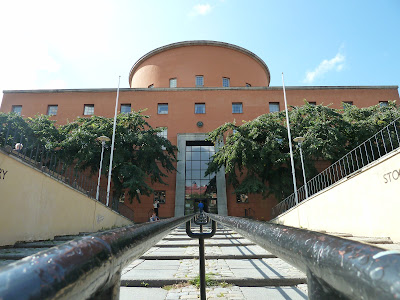







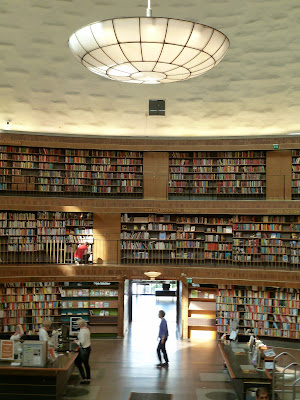

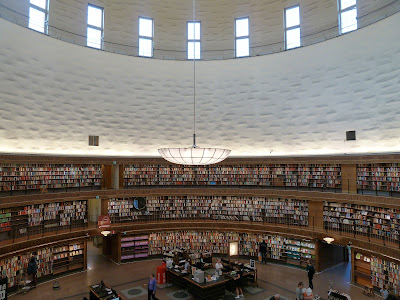











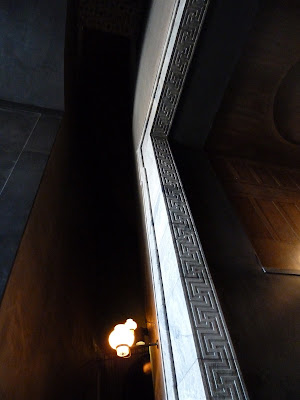






.jpg)

















